
Luxury Apartments At Shivranjani - 4 BHK
RERA: PR/GJ/AHMEDABAD/AHMEDABAD CITY/AUDA/RAA08424/070521
Well connected By Major Two Junctions of the Ahmedabad City namely :- Shivranjni & Nehrunagar Limited 12 Units Project with all modern amenities and parking facility
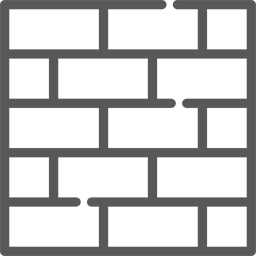
Structure
Earthquake Resistance RCC Frame Structure With Sand Based Block's Masonry
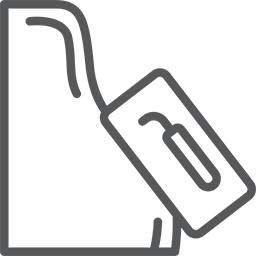
Plaster
Exterior Double Coat Plaster With Apex / Texture Paint and Interior Mala Plaster With Putty Finish

Flooring
Italian Marble Flooring in Drawing Room, Comman Passage and Dining Room of The Apartment Vitrified Flooring in All Other Rooms and Bathrooms
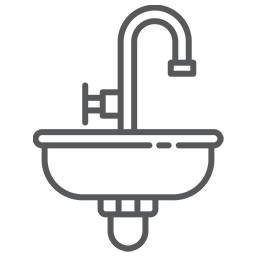
Plumbing & Bathrooms
Glaze / Vitrified Ties Upto Lintel Level. EWC Wall Hung Type - Kohler or Equivalent CP Brass Fittings - Kohler or Equivalent UPVC Plumbing Pipelines

Doors & Windows
Main Door With One Side Veneer Finish Along With Lock Other Internal Doors - Flush DOors Premium Quality UPVC or Anodizied Aluminium Windows

Electrification
Three Phase Concealed ISI Standard Wiring Modular Switches and M.C.B Distribution Panel
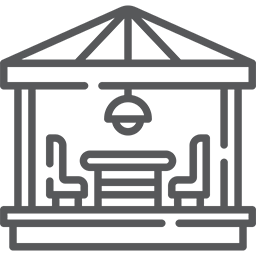
Terrace
China Mosaic With Water Proofing Treatment

CCTV
CCTV Surveillance of Comman Areas With Screen

Elevators
2 High-End Elevators With Automatic Doors

Foyer
Attractive Foyer Area
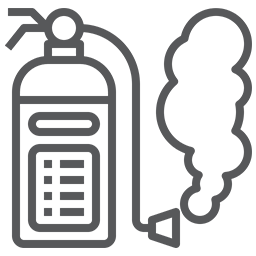
Fire Safety
Fire Safety System on All Floors, Hollow Plinth and Basement As Per Government Guidelines

































